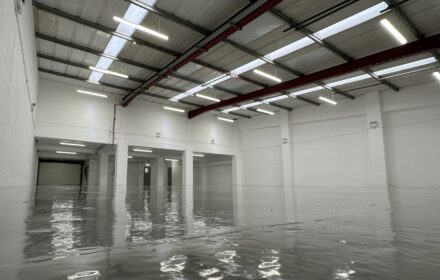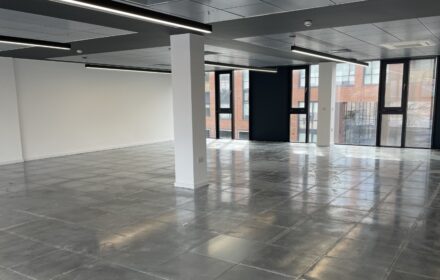A full warehouse fit-out, ready for business within 4 months.
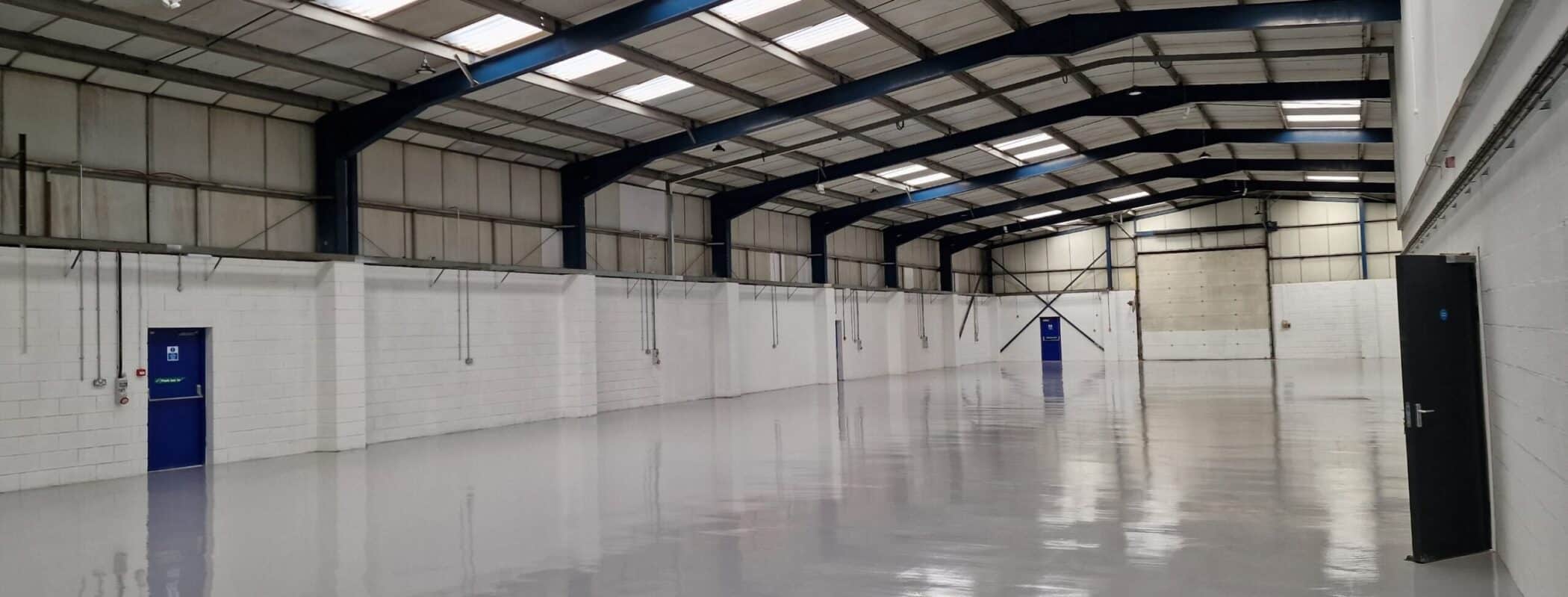
The Brief
Blick Road, Heathcote Industrial Estate, Warwick.
When you take over a warehouse which has been used by the same tenant for the last 25 years, you’re going to want to update a few things. On the Heathcote Industrial Estate in Warwickshire, more than a couple of tweaks were required. With a 900 square metres warehouse, featuring a mezzanine floor and large office space, a complete fit-out and refurbishment was required to meet this commercial space’s new purpose.
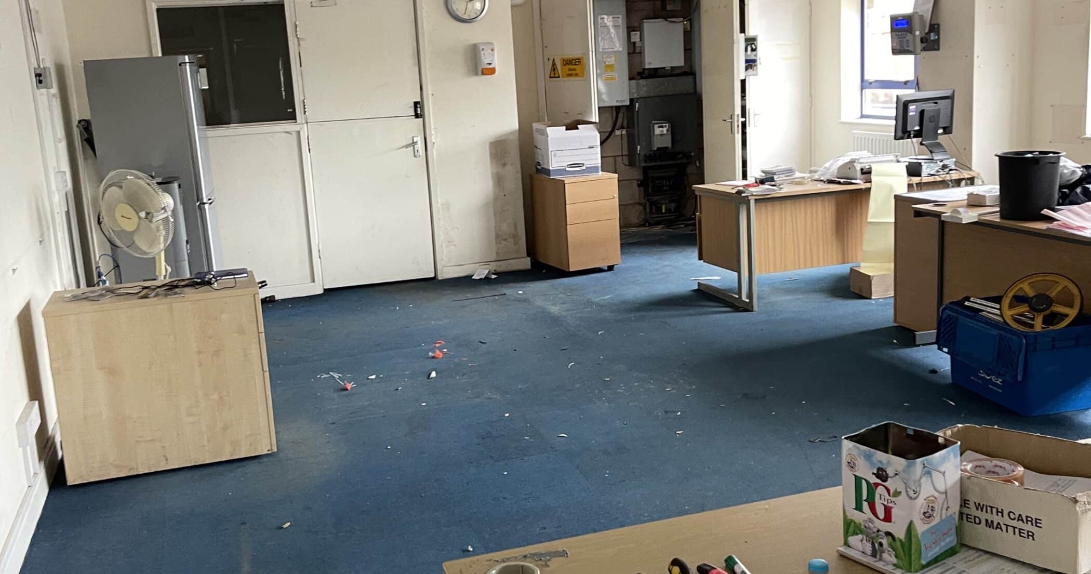
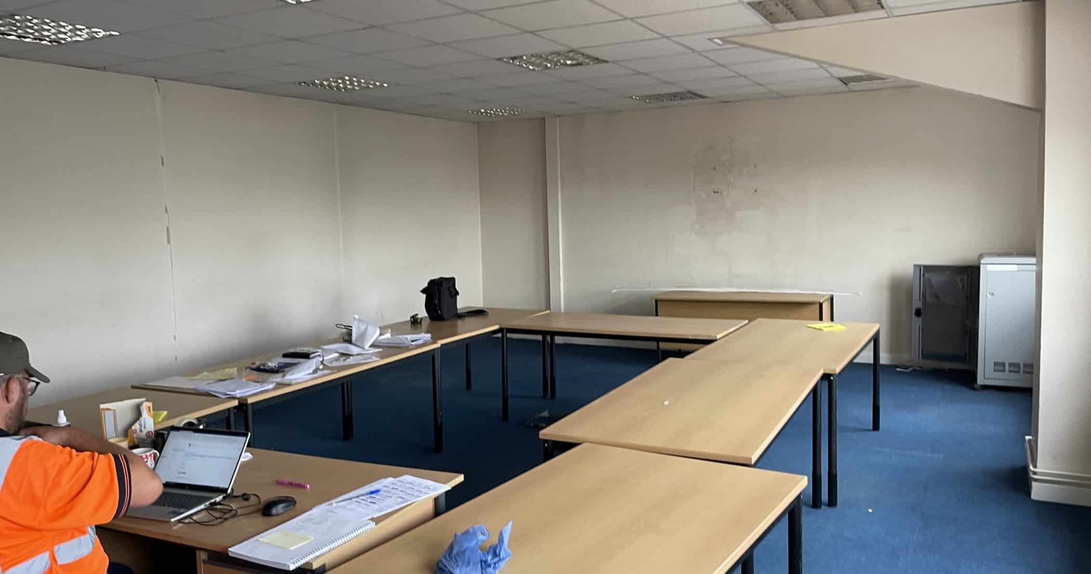
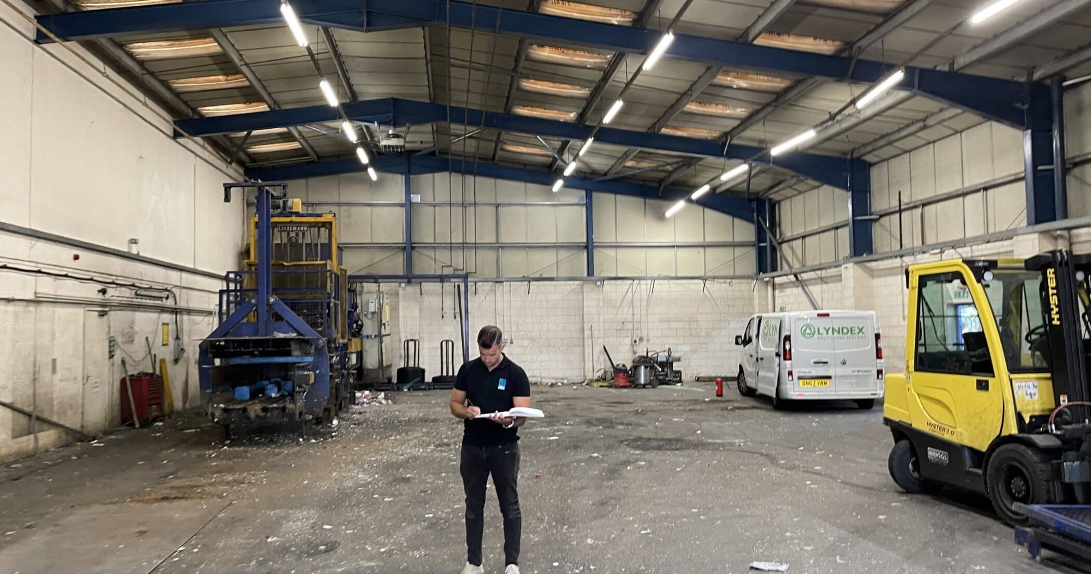
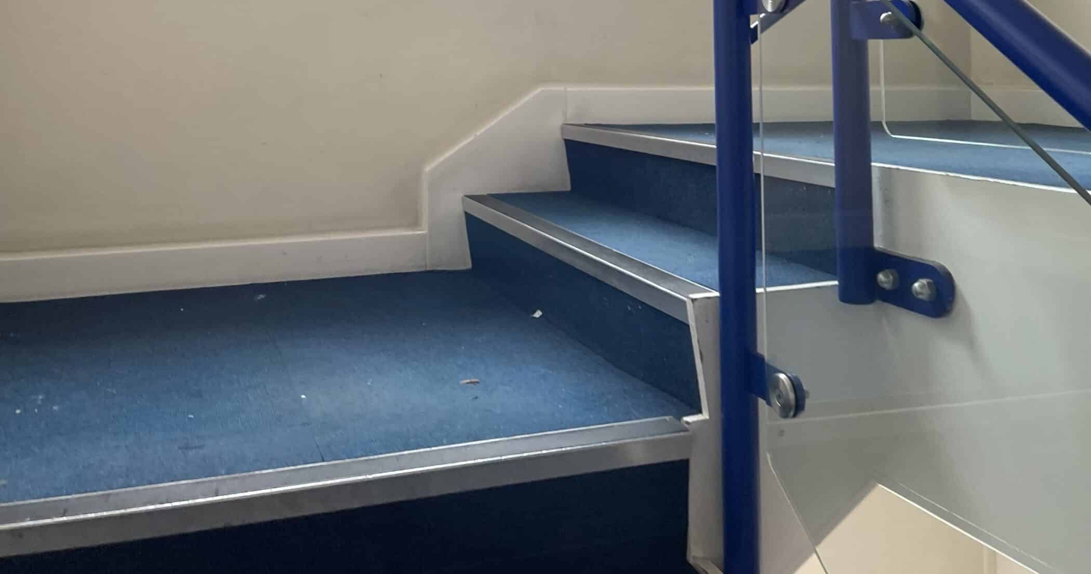
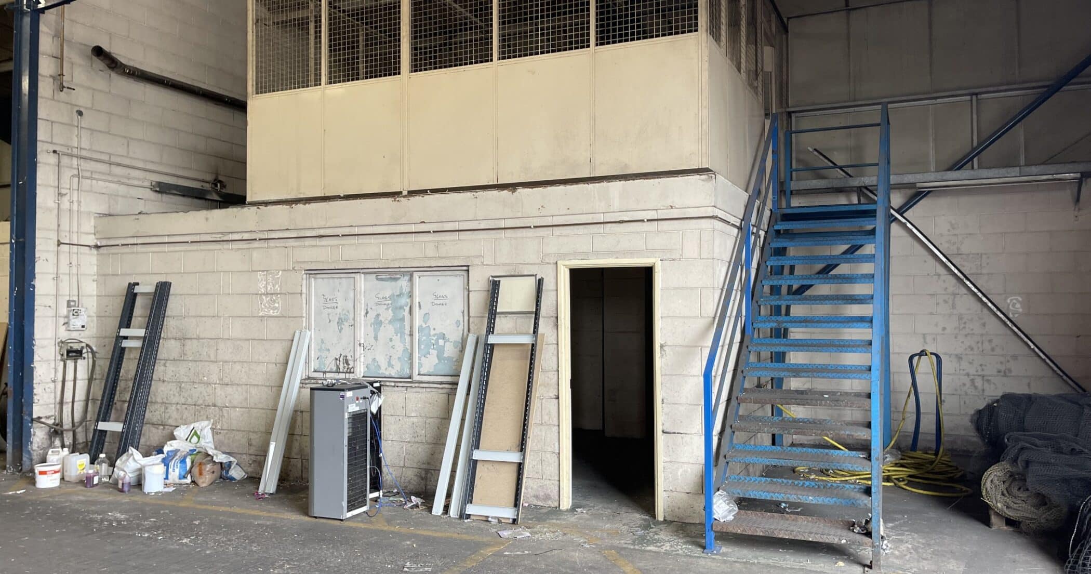
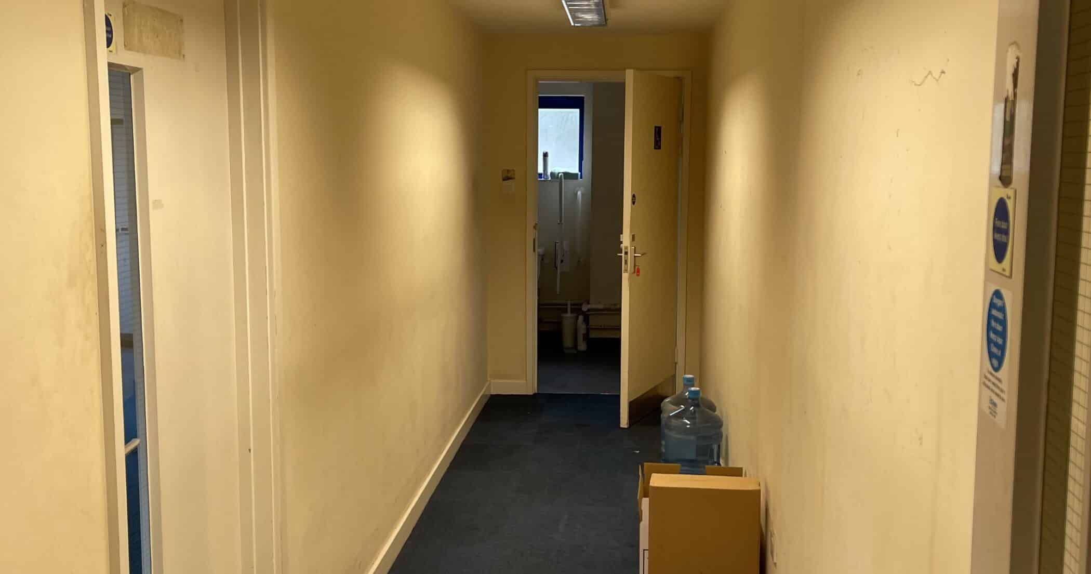
Project before
What We Did
We wanted to optimise the available area and provide a practical and professional commercial space.
To maximise the warehouse’s blueprint, we removed both the old mezzanine floor and steelworks, allowing us to create a new upper level for an open-plan office complete with a kitchen, bathrooms and lobby. Our trusted team provided full internal fit-out and commercial building services including:
- 3-phase power
- Ventilation and AC heating
- New electrics and lighting
- Office interior decoration
- Plumbing for new kitchen and toilet facilities
- Doors and flooring throughout
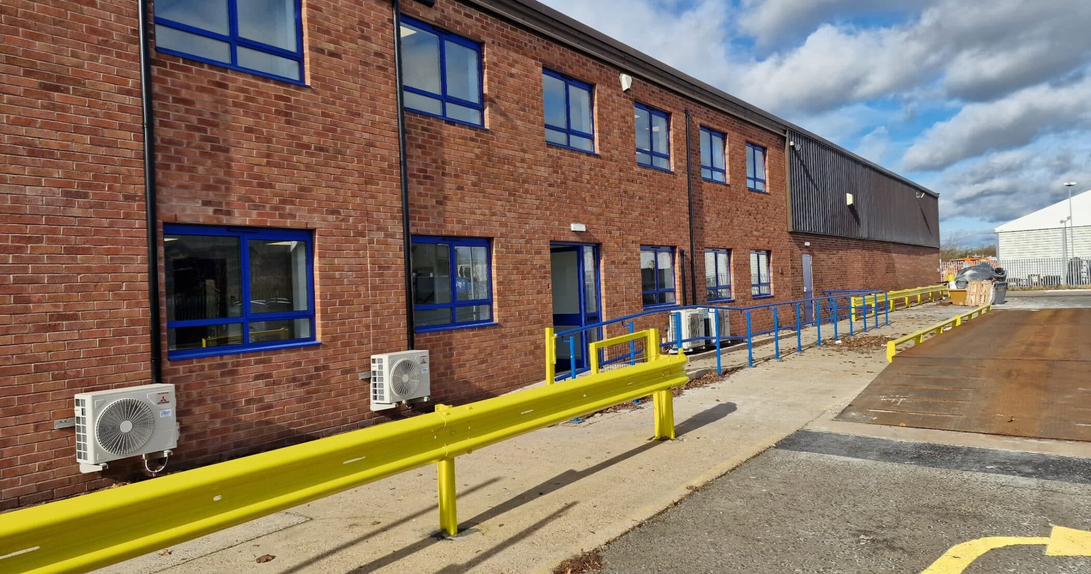
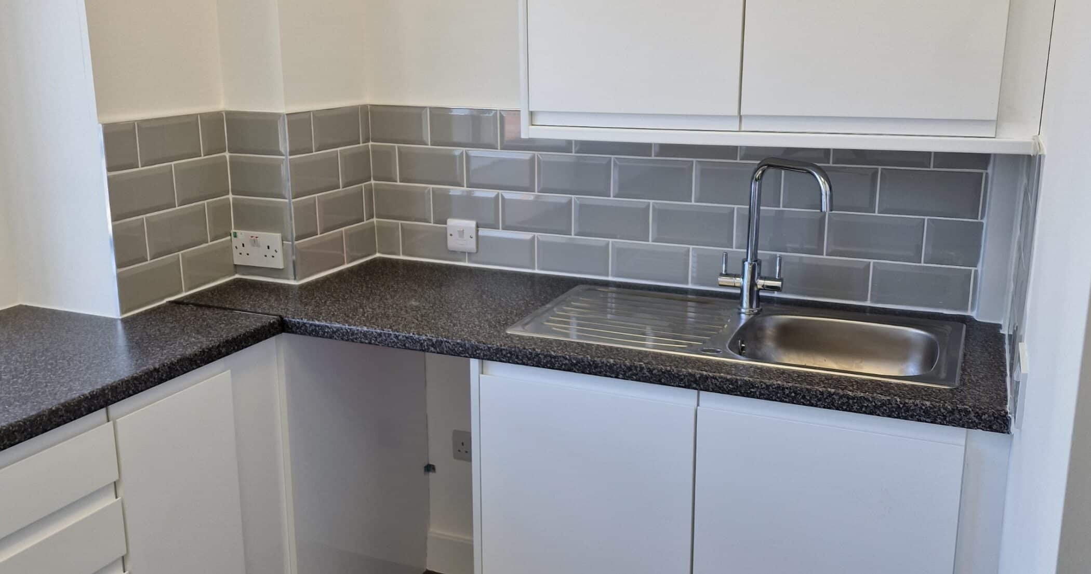
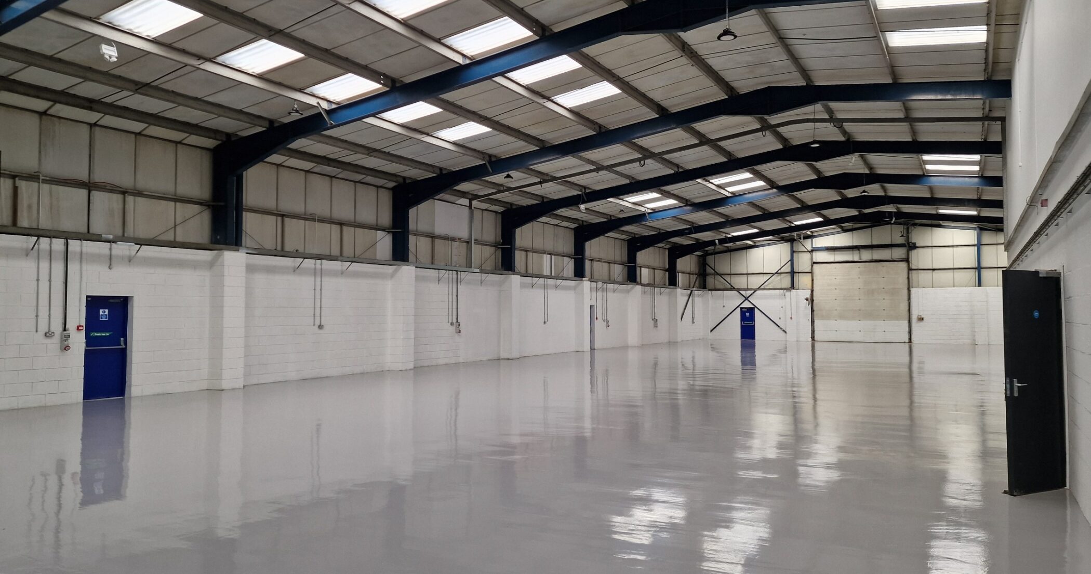
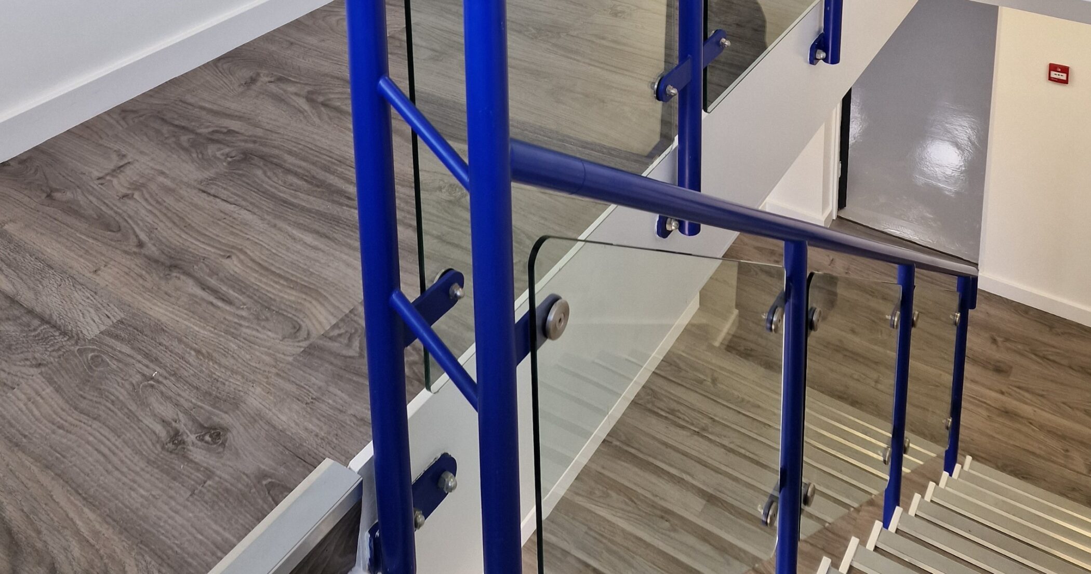
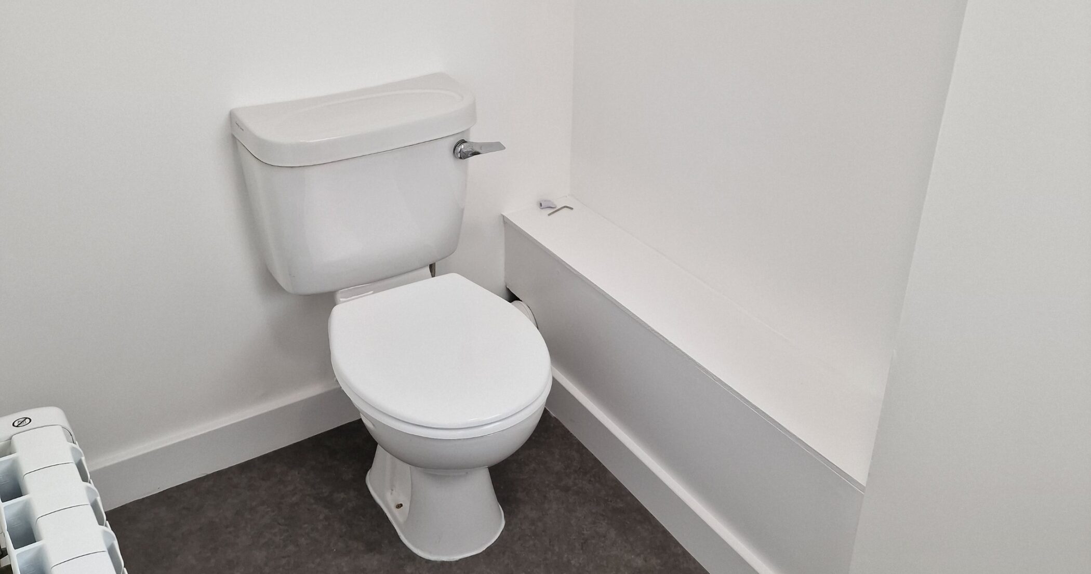
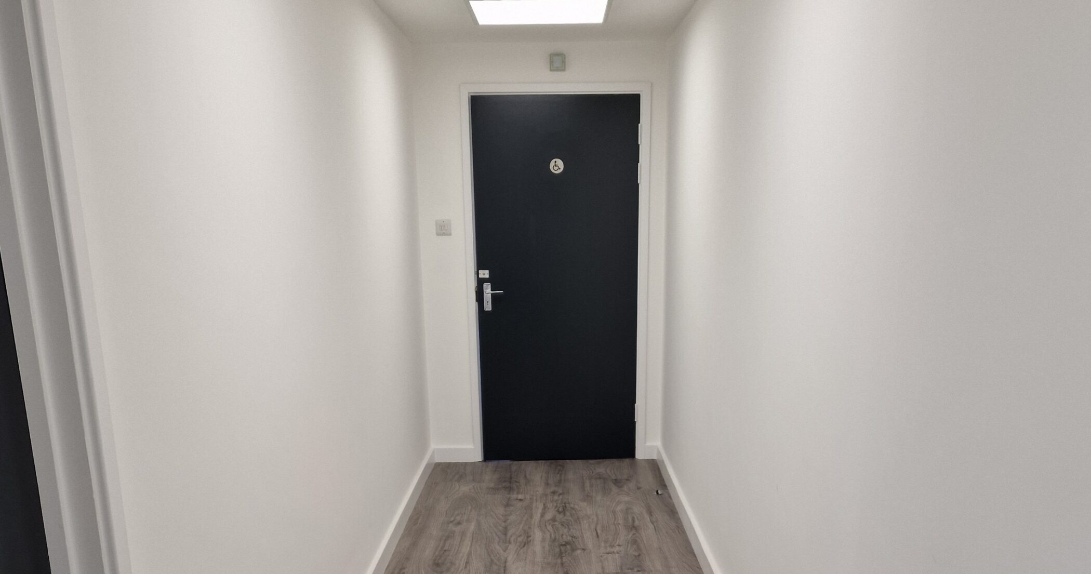
The Outcome
This is one project the team are extremely proud of.
Firstly, for the quick turnaround; refurbishing the entire warehouse within 3 and a half months. Secondly, for creating an updated and useable commercial space for any business to instantly move into, avoiding delays to their day-to-day activities. Finally, we continued to work with the new tenants to further enhance and customise the space to meet their requirements.
