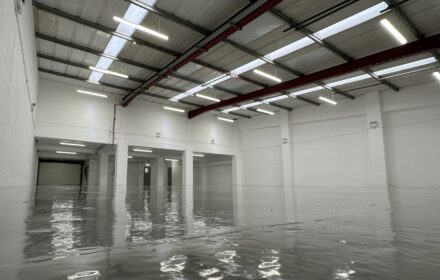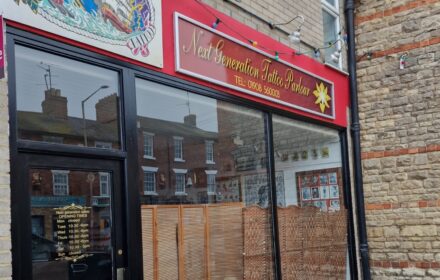From the front door to the ceiling: a complete 4-storey office fitout.
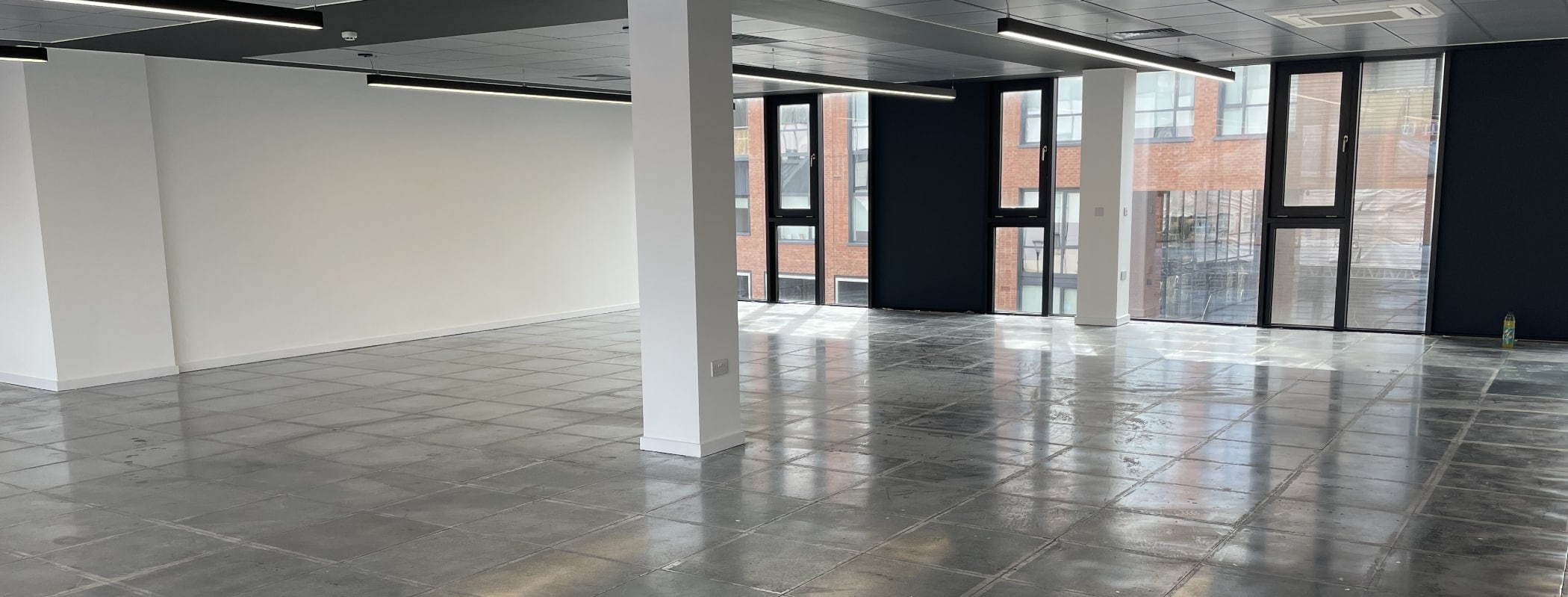
The Brief
Newhall Square, Birmingham.
Birmingham offers prime office space for many businesses. But with hybrid working becoming a standard way of working, landlords need to provide spaces which not only meet the needs of their tenants but make the commute worthwhile. For the landlord at Newhall Square, this meant futureproofing his investment with a complete office refurbishment. Modernising the 200 sq. meters, 4-story office block into a rentable place.
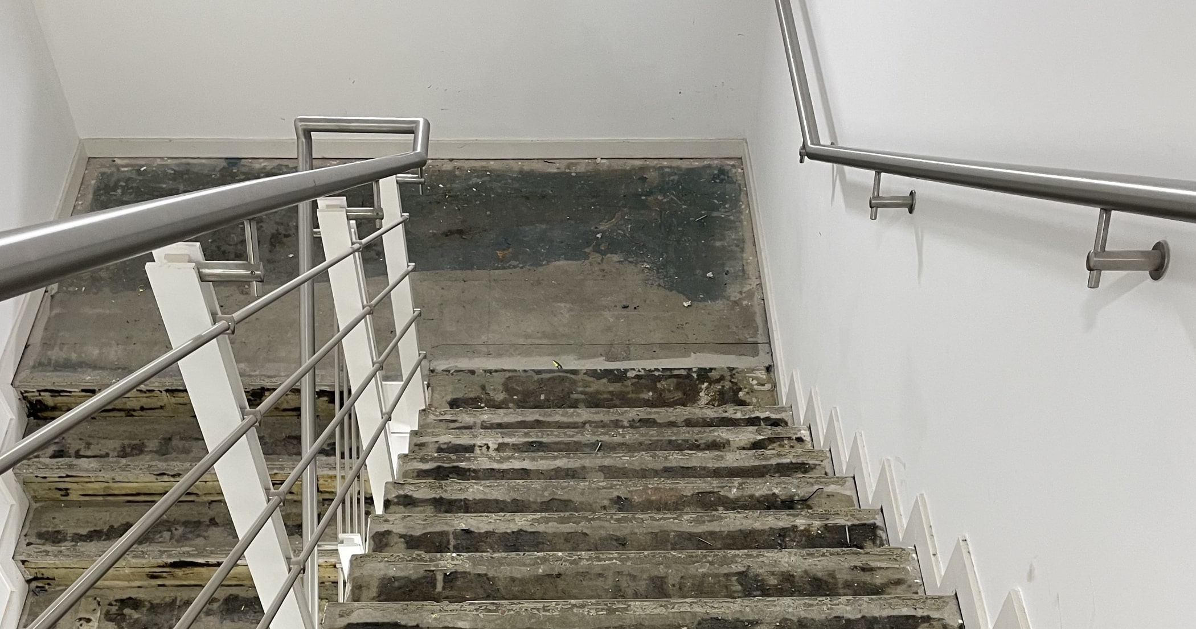
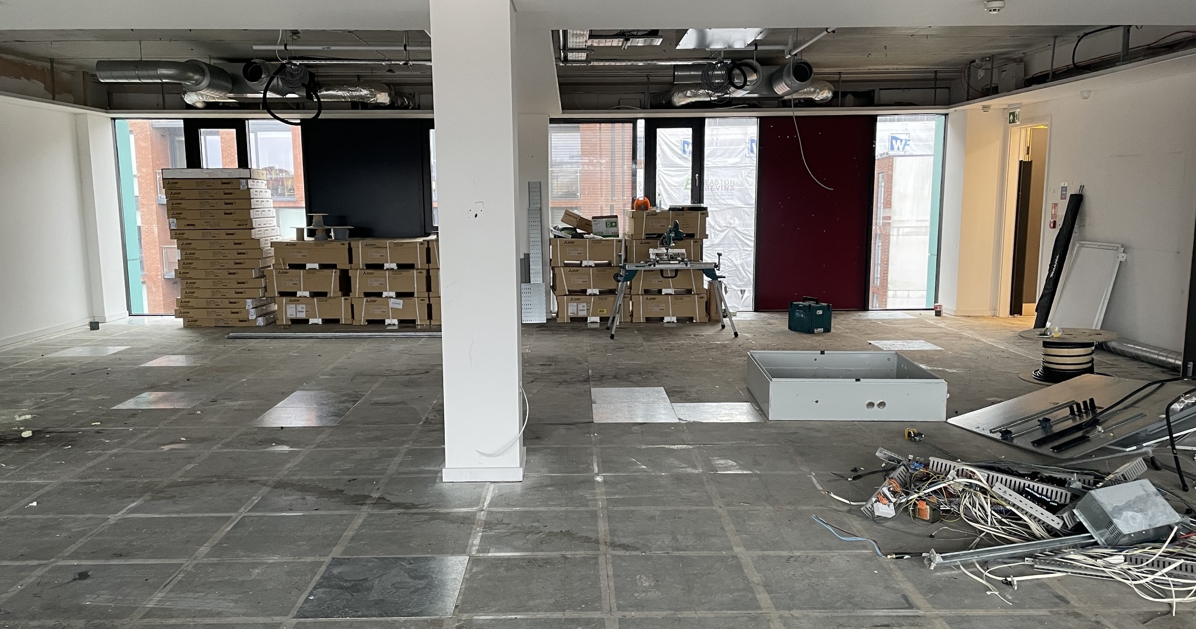
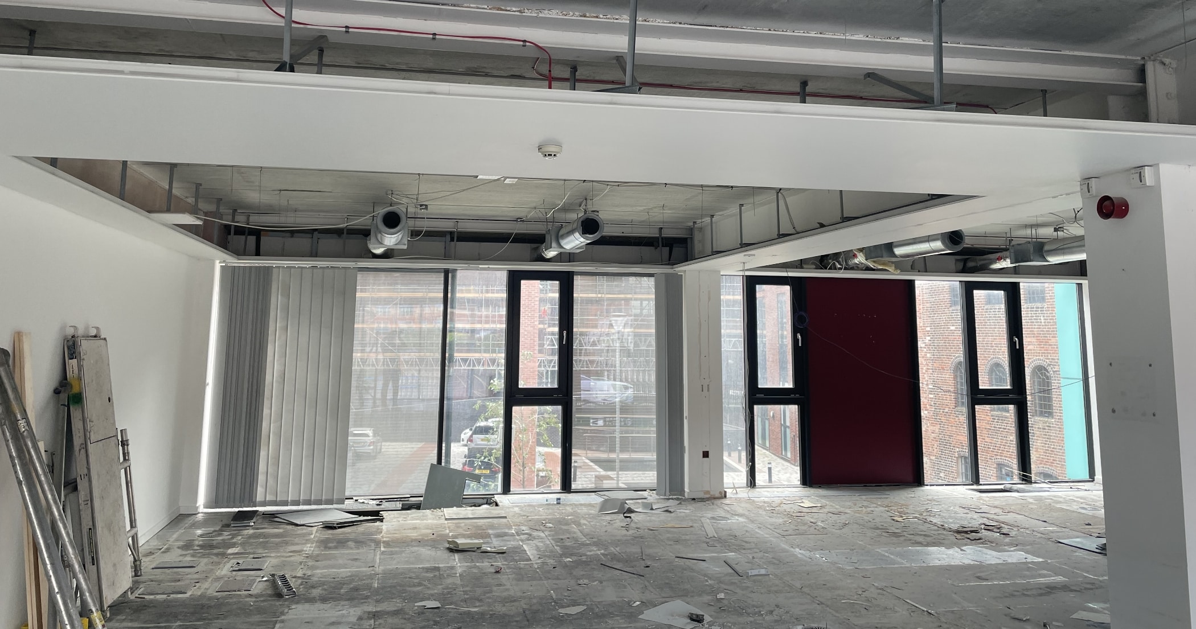
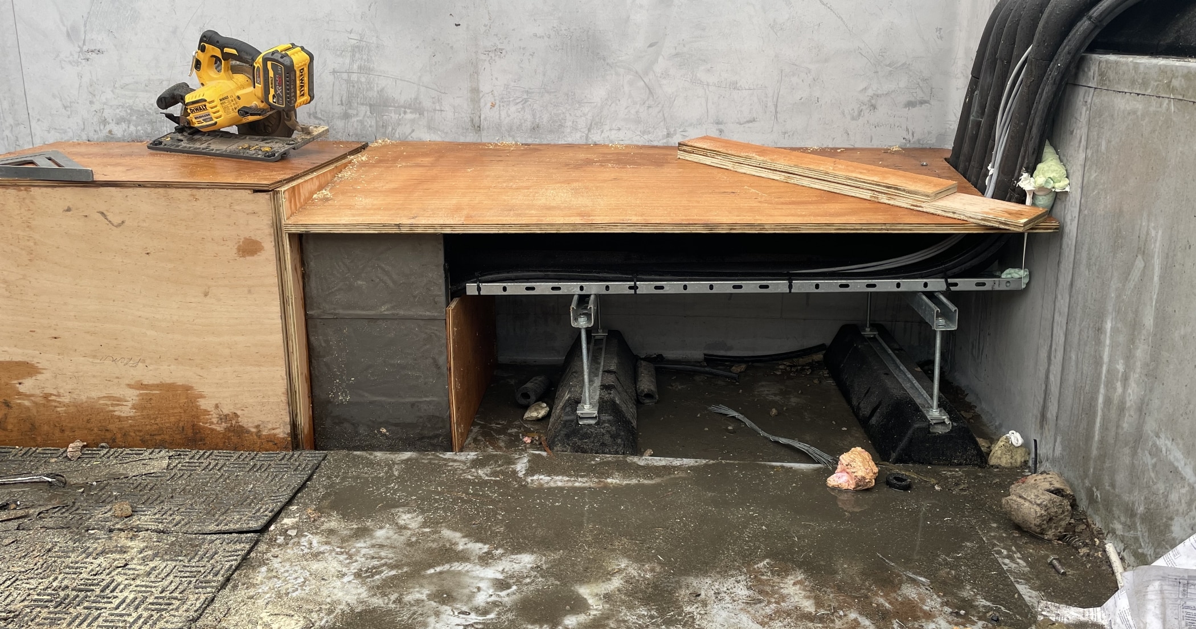
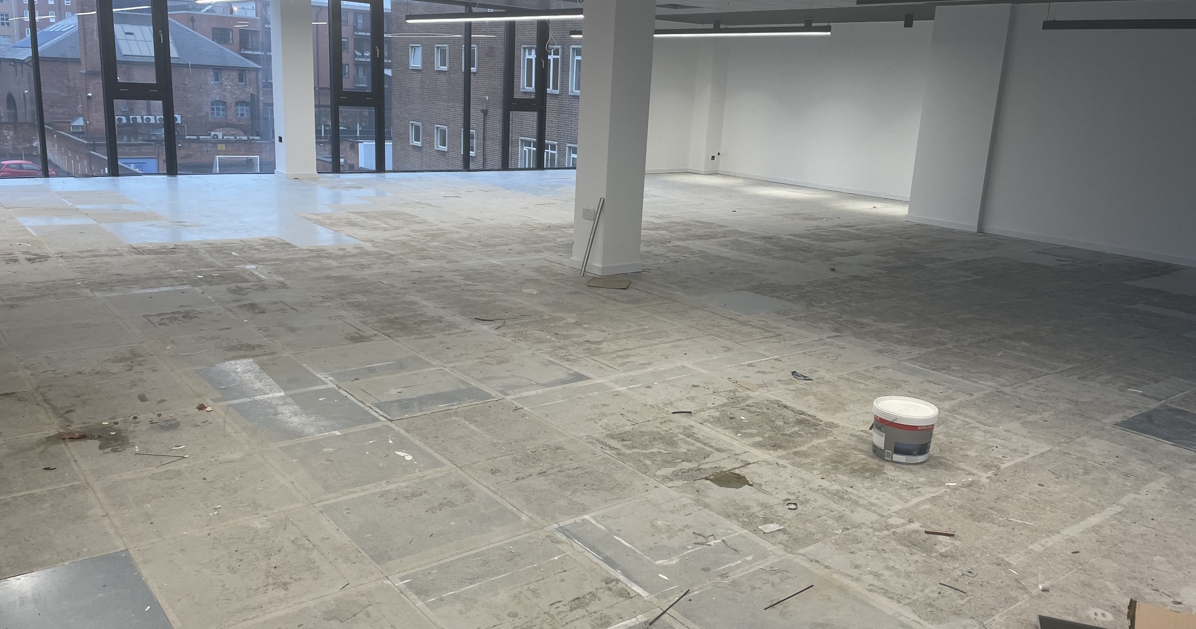
Project before
What We Did
There were multiple considerations during this refurbishment, including updating stairwells, lifts and office ventilation.
We, therefore, started with a back-to-base, full strip out which allowed us to reformat the floorplan into a more contemporary layout. We could then complete the essential plumbing, electrics and renovations and maximise the space by using different flooring to create designated areas. We also:
- Modernised the entrance and lobby
- Laid a mix of carpet and tiled flooring
- Cleaned the exterior including paving and windows
- Updated the kitchenette and toilet facilities
- Added vinyl wallpaper on stairwells and landings
- Included ironmonger detailing
- Installed a metal-suspended ceiling grid for lighting
- Installed efficient AC and ventilation systems
- Supplied new fire safety equipment
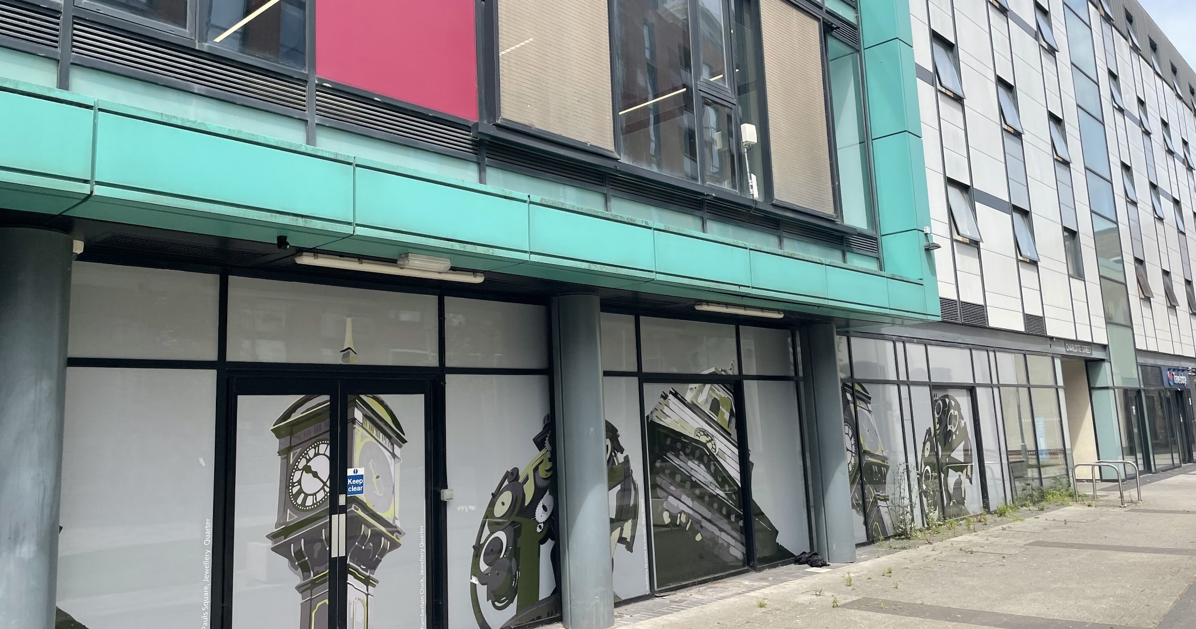
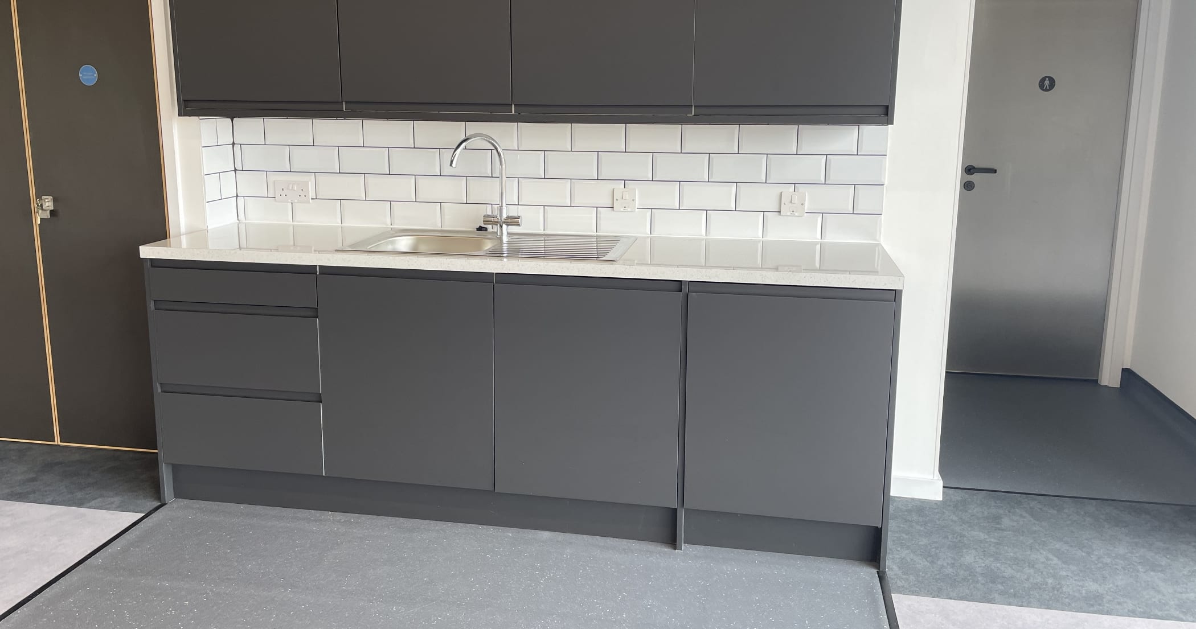
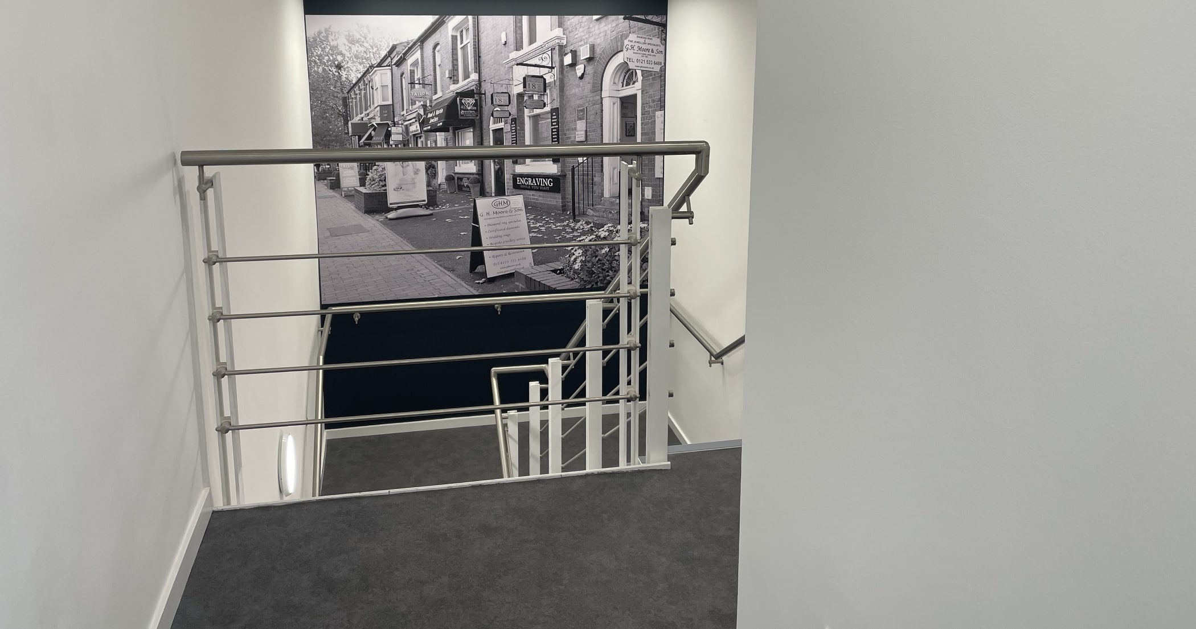
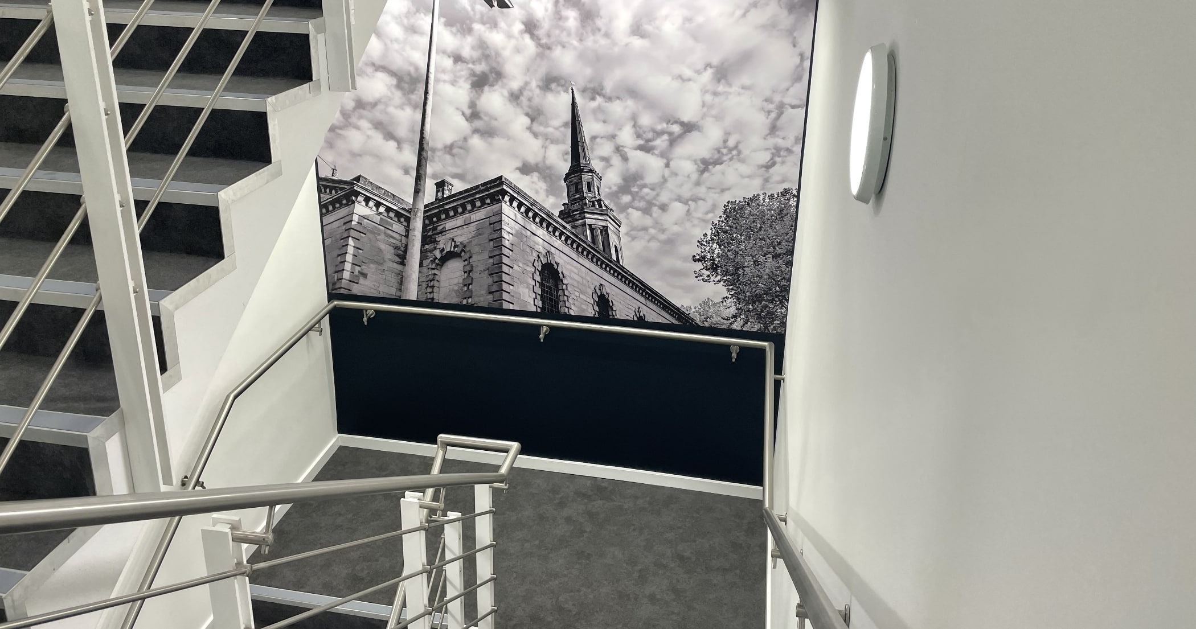
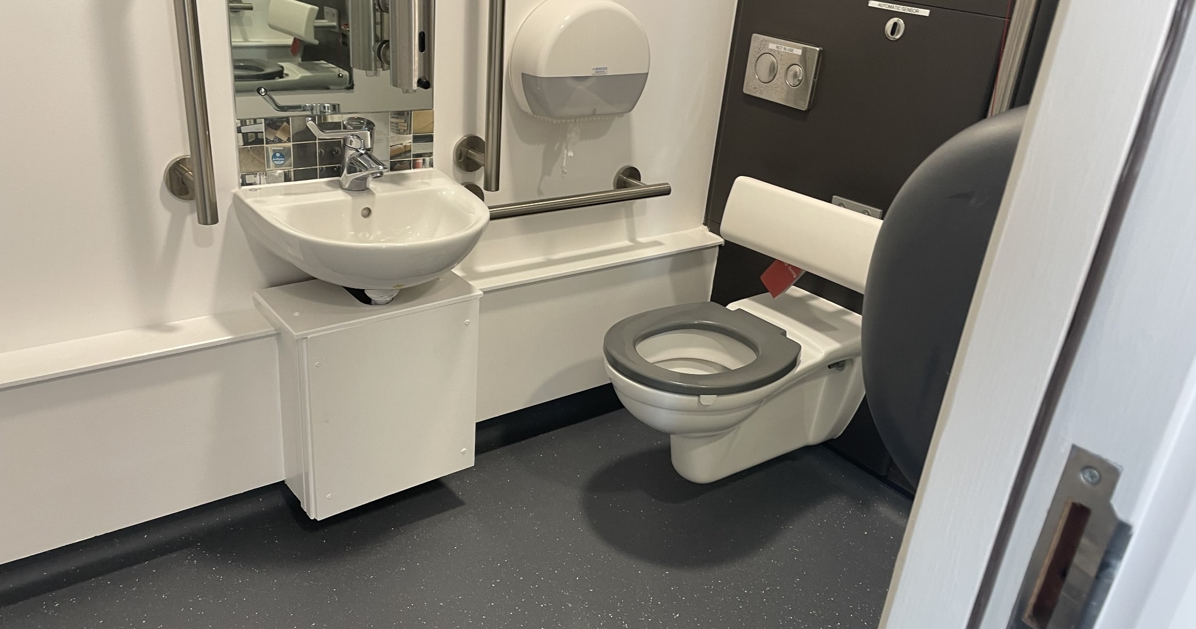
The Outcome
Office tenants ready to move in.
Our range of commercial building services meant we could effectively manage this office fitout project from start to finish. From initial design and planning to construction and interior work, our team demonstrated our expert skills throughout. Ensuring minimal disruption for our client and delivering a high-spec office space to be instantly rented out.
